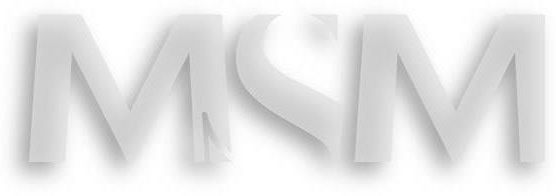who we are...
MSM is an interior architecture and design firm specializing in designing restaurants and food service environments for universities, corporations, clubs and hotels across the country. We bring our clients a unique understanding and perspective on the latest trends in restaurant design, operations and food concepts. But we don’t just design restaurants, we build community.
Shannon McNutt - Managing Principal
With 24 years of experience in the hospitality industry, Shannon is a principal at Mesher Shing McNutt who takes projects with a complicated scope of work from conception through completion. Her talents for programming, problem solving, space planning, furniture selection and layout have helped clients across the country like Google, Amazon.com, Seattle Art Museum and Scripps College. Overseeing every aspect of look and feel for each project, Shannon is dedicated to creating an atmosphere that’s innovative and entertaining. With her knowledge of overall design and resourcefulness, Shannon makes it happen – on time and on budget.
Bob Mesher - Consulting Design
Bob is an award winning designer and principal with 50 years of experience in public and commercial projects for the hospitality industry. His experience designing benchmark projects for UW, Microsoft, Starbucks, Virginia Tech and Kansas State University have provided specialized insight into the café experience. His expertise in systems evaluation, estimating, and programming architectural and interior design has guided work for numerous private, corporate and university projects.
Paul Sharp - Production Lead
Paul has over 10 years of experience in successful project production, construction administration, and construction documentation. He is exceptional at the detailed daily work that makes a project come to life from the initial design stages through project completion, including coordinating the various consultants, e.g. MEP engineers, kitchen designers, and building envelope architects, required to provide a smooth and expedited workflow.
what we do:
ideation · concept design · kitchen layout · schematic design · renderings · cost estimates with ff&e budget · project management · lighting design & specifications · custom casework design · construction documents · health department submittal · ff&e specifications/bid package · shop drawing review · construction administration · signage design · graphics/décor package · menu design · uniforms · name development
clients
collaborators
